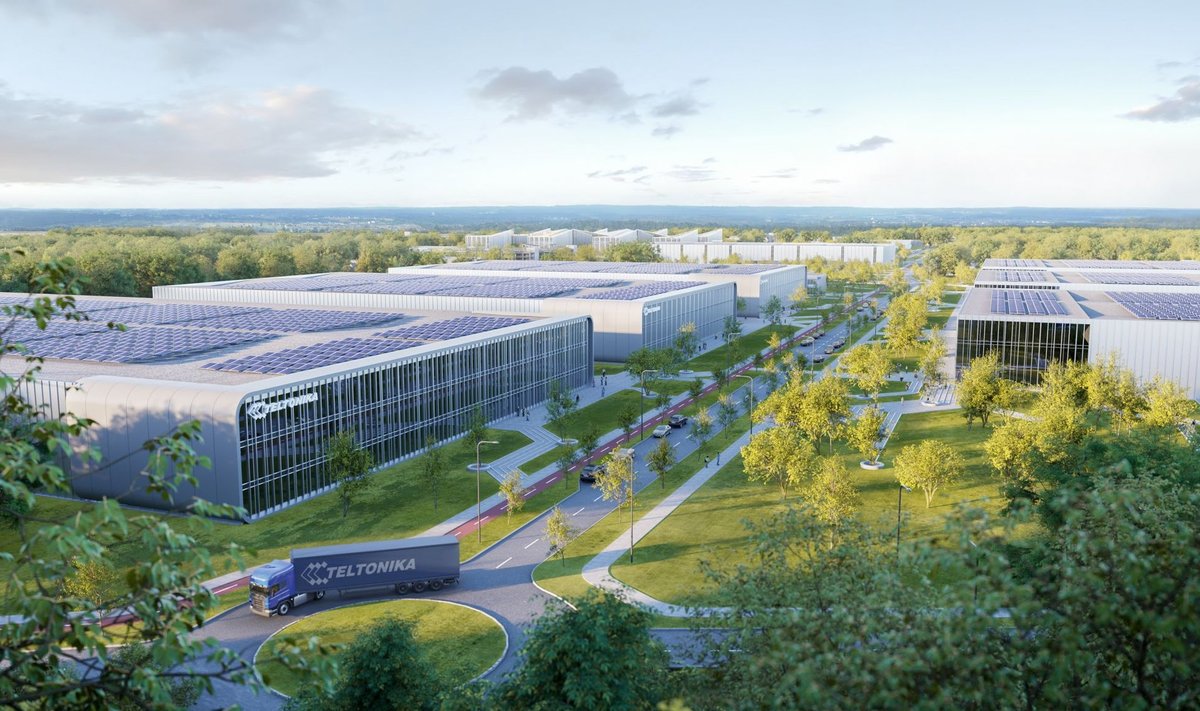The best real estate projects in Lithuania for 2023 have been announced and awarded at the ceremony of the For Sustainable Development competition held in Vilnius.
Teltonika has committed EUR 34 million to this project, the largest business investment in Molėtai’s history. The Technology Centre started its operations with 2 production lines and will be expanded next year. Once all the planned equipment is in place, the production capacity will be around 500 000 IoT devices per month.
The Technology Centre was designed by company 2L architects – Paulius Latakas, Kristina Šimkūnaitė, Andrius Gečys.
The assessment by the competition jury highlighted that Teltonika Technology Centre is a very modern high-tech building that meets the standards of sustainable production.
The Technology Centre houses the Teltonika company group’s production unit, administrative and design offices, laboratories and testing facilities, and logistics space for storing products. The Teltonika Technology Centre will create 500 jobs over several years.
The building’s location in Molėtai is exceptional. It is located at the main entrance to the city, in an active location quite close to the city centre, with not only other commercial buildings, but also residential buildings nearby. Therefore, a lot of attention has been paid to blending the building into the diverse environment.
The specific use of the site posed one of the biggest challenges for the designers in terms of compatibility of systems and solutions, which is why Building Information Modelling (BIM) methodology and the project management based on it were used for the design.
The area and volume shape of the building were dictated by the technological task, the size of the site and its elongated shape. According to 2L Architects, when many different uses are brought together under one roof, the functional zones and their interrelationships are very important.
“Both administrative, laboratory and production staff are working to develop the product. So we tried to make sure that even spatially separated rooms were visually and functionally connected. In addition, the clients emphasised the communication between employees from all disciplines, and we wanted to highlight this in the design of the building’s spaces,” said the architects.
The building’s entrance is accentuated by a taller, more prominent building volume with a spacious lobby. The ground floor houses production, laboratories, warehouses and catering facilities. On the south side of the second floor, administrative offices, common meeting and conference rooms with a reservation system line the façade. Larger offices for 5-7 people have been designed for team work.
The open-plan offices are grouped into workstations and have ‘islands’ in the middle of the rooms.
These rooms are separated by acoustic glass partitions from the light corridors, which in some places have been widened for communal gatherings.
The production and administration areas are connected by a shared second-floor 1000 sqm open-plan multi-functional lounge for both production and administration staff to relax, lecture, train and host events, as well as independent workplaces. This open space includes a coffee bar and a communal kitchen, and large display windows allow the production process to be viewed from above.
The facades of the building consist of a transparent glass and aluminium system with solar control and a blind cladding of sandwich panels. The facades of the long building are rhythmically divided by vertically arranged panels and aluminium slats that ‘run’ from the transparent areas onto the blind areas to create a seamless appearance.
The roofs are designed with a light coloured PVC coating that reflects heat. The structures consist of reinforced concrete columns and a covering of metal trusses, beams and profiled decking. Composite metal beams are also used to preserve the maximum height of the production areas.
